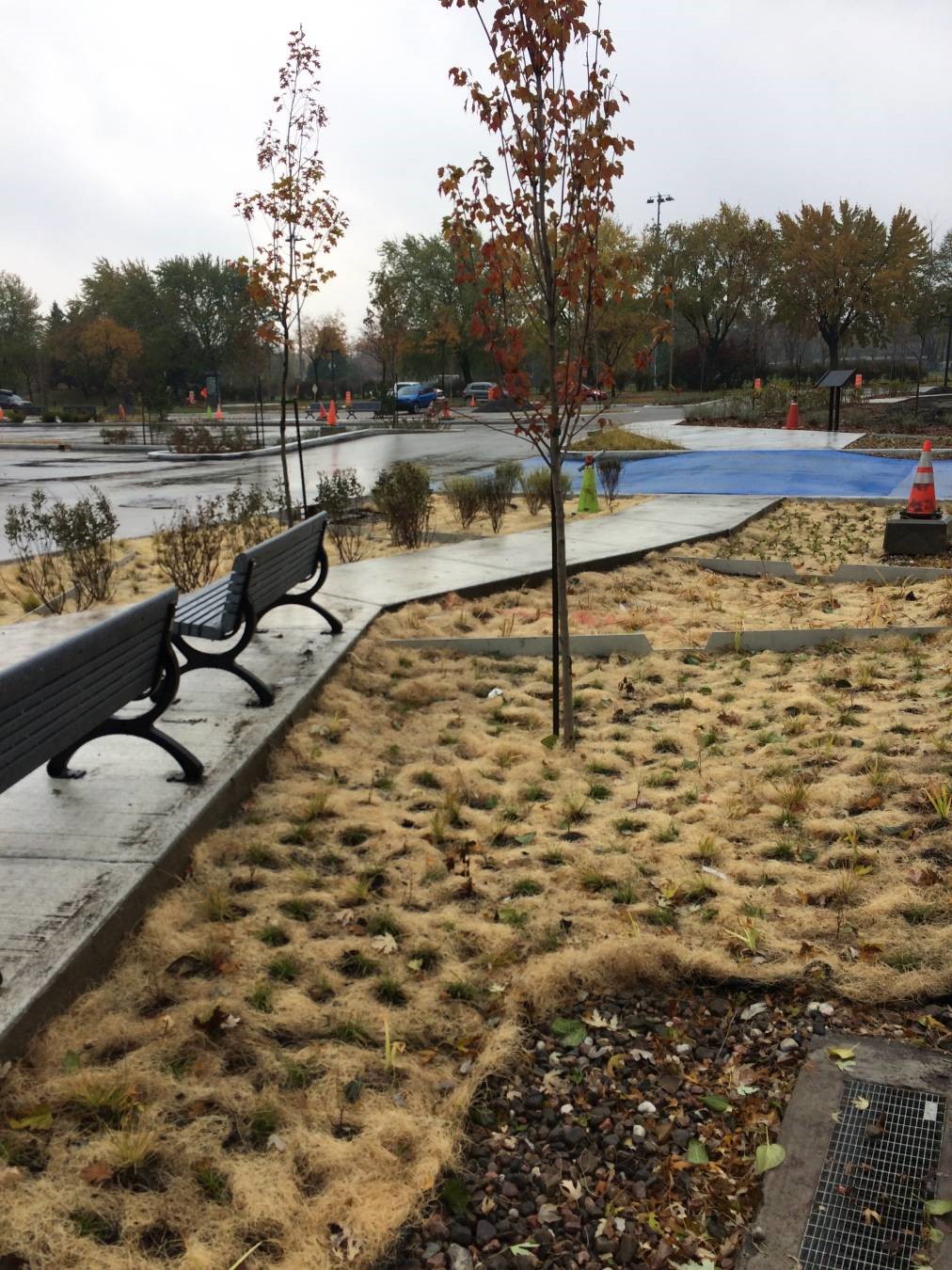The choices made in the design of the new parking lot allowed for the use of best practices regarding parking lot design, active transportation and green infrastructures. One of the most notable aspects of the new design is the reduction in the total number of parking spaces (down from 240 to 117) and the sharing of parking spots allotted to the Daniel-Johnson secondary school, which are generally not used much during the arena’s peak periods.
Since the work was completed, one section of the parking lot now has light-coloured draining pavement with a permeable seal, ensuring that 22% of the surface has a high solar reflectance, reducing the effects of urban heat islands. The middle section of the site was paved with underground and above-ground water retention systems. According to models, this should help to reduce the water released into the municipal network by 30%. The parking lot now has four spaces reserved for electric cars, each of which is equipped with a fast-charging station. Soil permeability was maximized by installing ground reinforcement mesh in the access area for maintenance purposes, along with three bioretention basins designed to capture stormwater and surface runoff.
Cyclist and pedestrian safety were increased by installing pedestrian priority crossings and safe pedestrian walkways that are universally accessible. Five information signs were installed in a new multi-use space to make users and passersby aware of the sustainable development elements incorporated into the new design. This space can be used for public activities and pop-up events such as a farmers’ market.
The parking area was significantly greenified by adding landscaped islands that will help to reduce the ambient temperature in the parking area thanks to large-growing trees. Making the space greener through bioretention basins, decorative touches and tree planting has helped to increase the site’s biodiversity by 90%, with a total of 47 new deciduous trees and 13 different species of coniferous trees. Three insect hotels were installed to shelter native pollinating insects. Finally, the new higher efficiency lighting system has helped to reduce electricity consumption by 52% and has made users feel safer, while fitting in with the local setting by having lampposts shaped like hockey sticks as a reminder of the arena’s function.
The efforts put into the redesign of the parking lot led to it being certified as an “eco-friendly parking lot” by Montreal’s regional environment council. This organization also provided a financial contribution once the work was completed because of the number of trees planted and the significant revegetation of the land.
