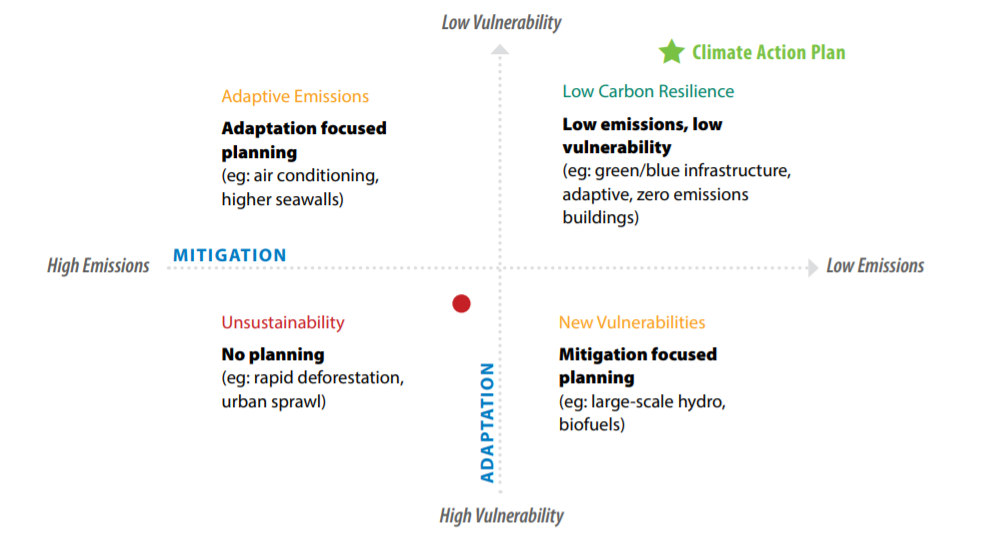Understanding and Assessing Impacts
Health care facilities in BC face a multitude of challenges from a changing climate, including an increase in overall temperatures and extreme heat events, wildfires and air quality concerns, and more frequent and intense storm events. For example:
- Increasing daytime temperatures will be experienced at all facilities. By 2080, the number of days warmer than 25°C will be four times greater than in the past, requiring an increase in operational costs for cooling.
- Days above 30°C will increase dramatically at every site. Facilities may experience a surge in patient visits due to heat stress.
- Warm nights will increase significantly by 2080. The ability of patients to heal may be reduced.
- More frequent and intense storms will occur, and flood risks will increase with 1m sea level rise by 2100.
The set of hazards deemed to be of greatest relevance to projects in BC and explored within the Resilience Guidelines includes:
1) Warming temperatures and extreme heat;
2) Air quality impacts;
3) Flooding;
4) Power outages; and
5) Chronic stressors, specifically water shortage and drought, moisture and humidity, freeze/thaw cycles, snowfall, and wind.
Underlying these risks is the constant risk of seismic events and pandemic events. While these are not climate hazards, they have the potential to compound with the climate risks above. The Guidelines therefore consider potential synergies and conflicts of designing for climate resilience and designing for facility resilience more broadly. Both direct and cascading impacts of climate change can hinder the ability of health care facilities to provide community care by presenting in the following risks: Health services disruptions and supply chain disruptions from increased strain as extreme events (e.g. flooding, wildfires, heat waves) lead to an increase in hospital visits. Higher operational costs, including increased energy costs and necessary staff overtime, will reduce the ability of facilities to provide care. Infrastructure damage and energy system impacts: Physical damage to facilities from storms and flooding can threaten building integrity and compromise sanitary conditions. Increases in air contaminants from wildfire activity, pollen and other sources can infiltrate through building envelopes, impacting the ability of HVAC systems to maintain adequate indoor environmental quality. Increasing temperatures and greater variability in conditions will place increased strain on equipment, leading to mechanical failure and unexpected equipment purchases. Off-site infrastructure and resource demands: Strain on municipal sewer infrastructure from increasing precipitation, for example, can lead to bacterial outbreaks placing additional pressure on hospitals. Damage to utilities and roads from extreme weather events can impede supply chains and the ability of people to reach the facility.
